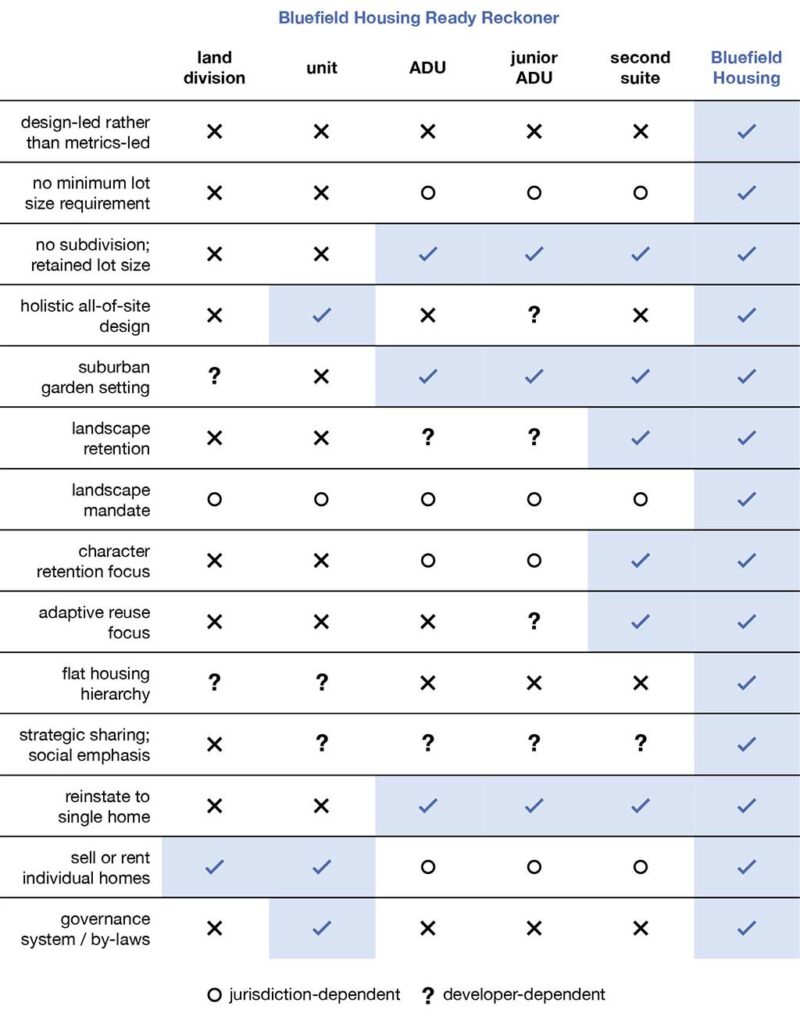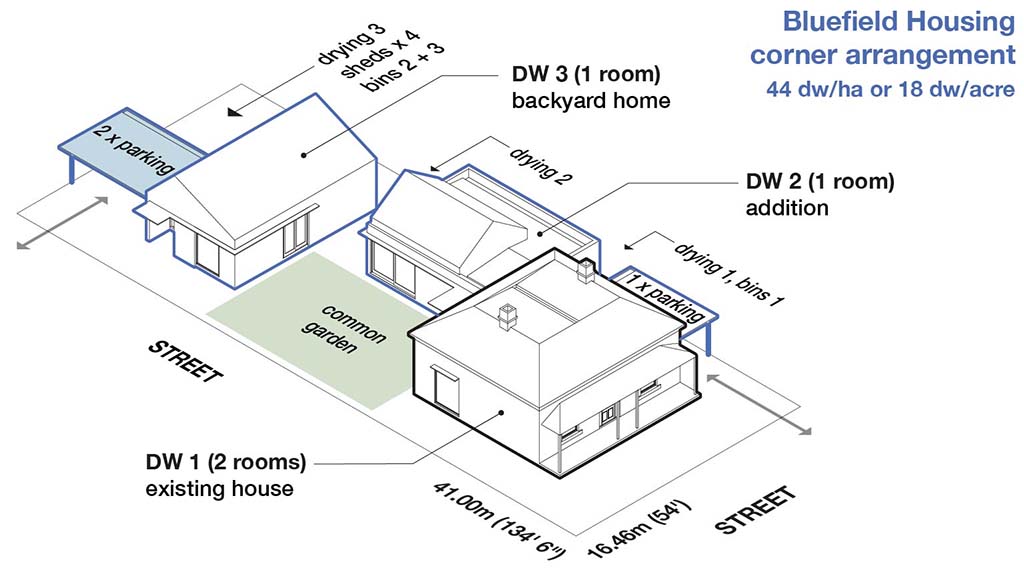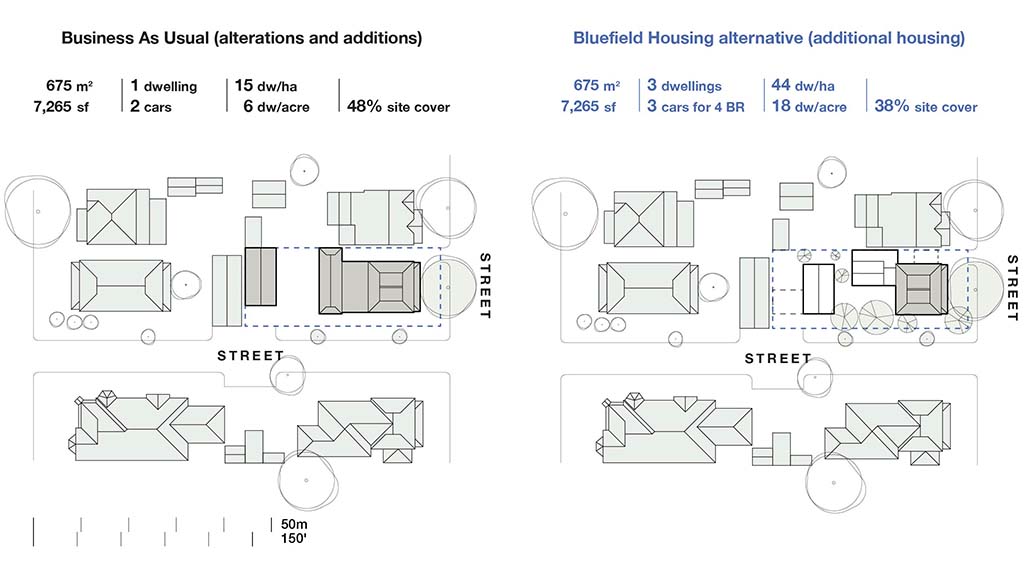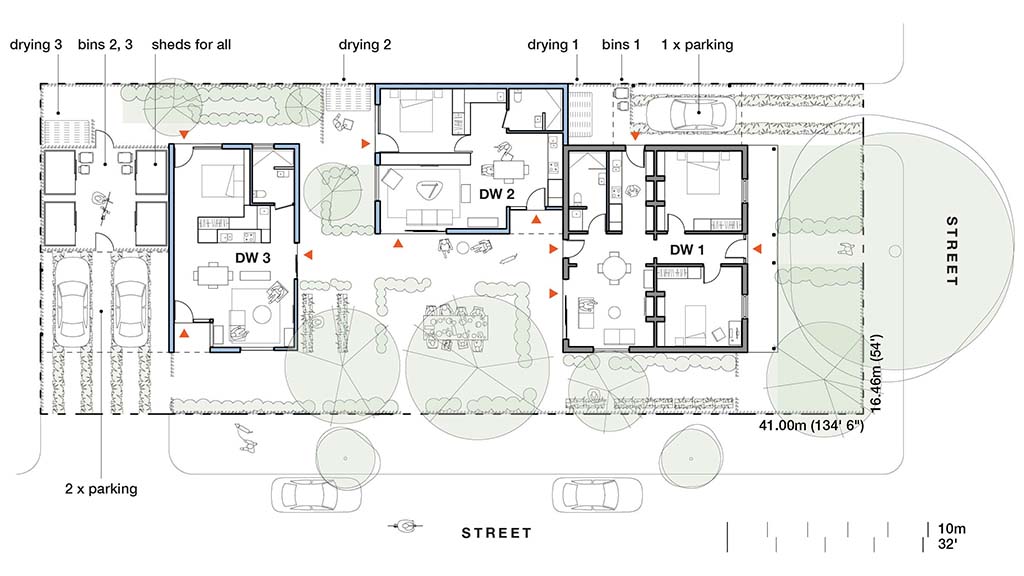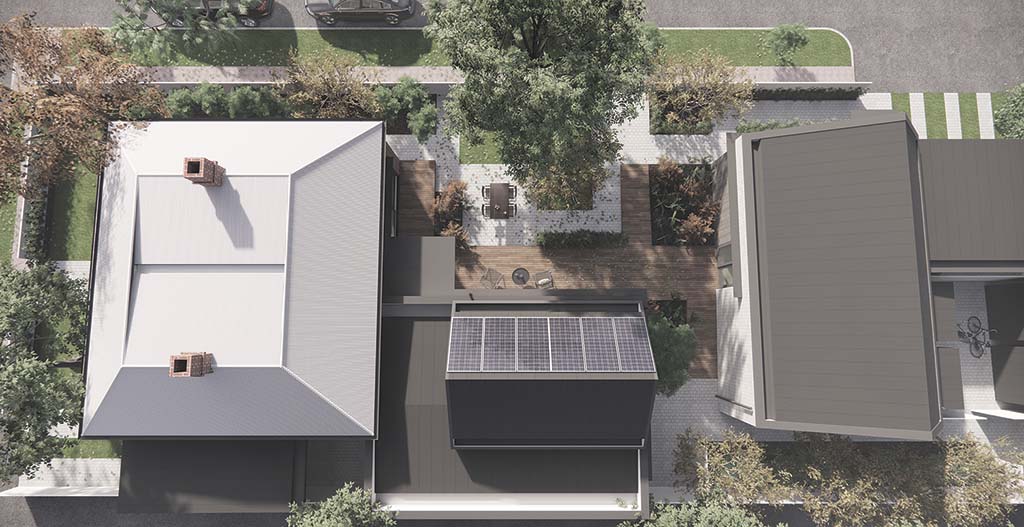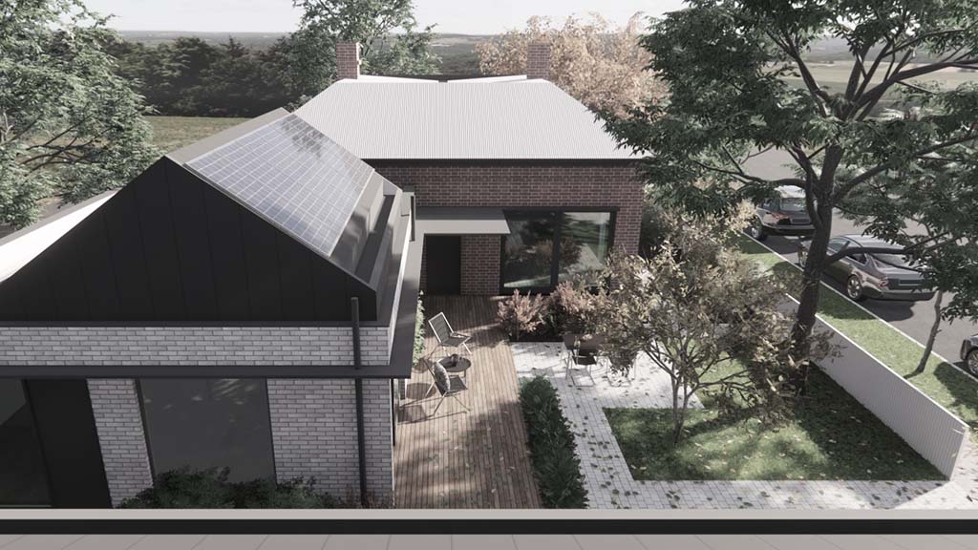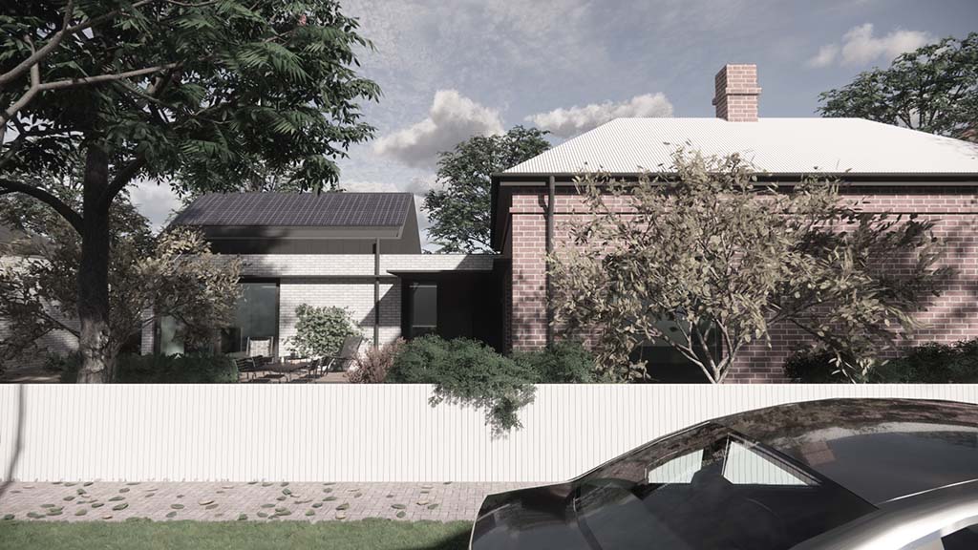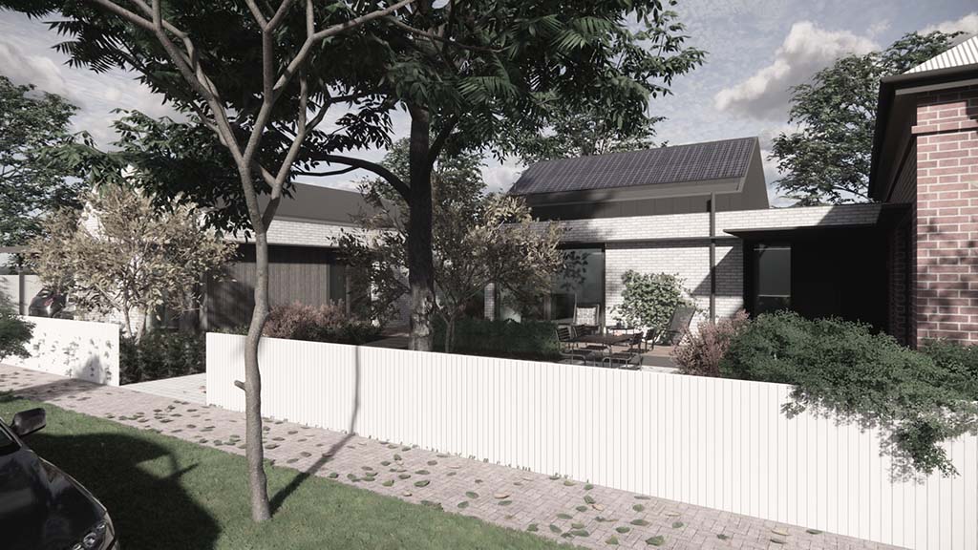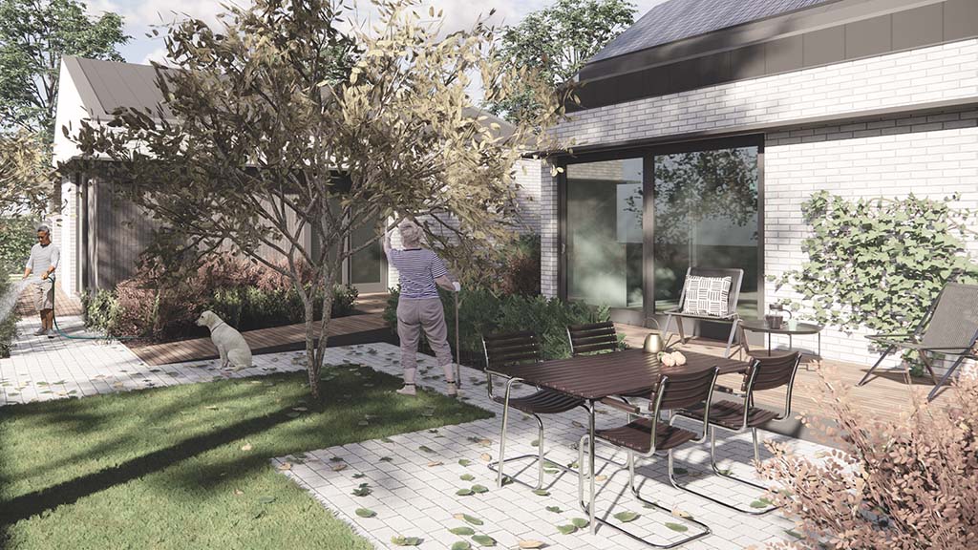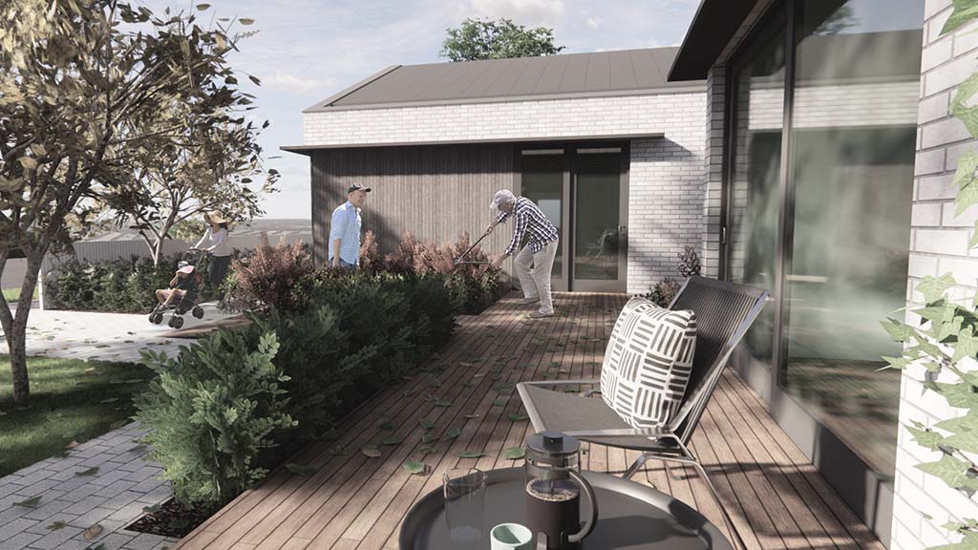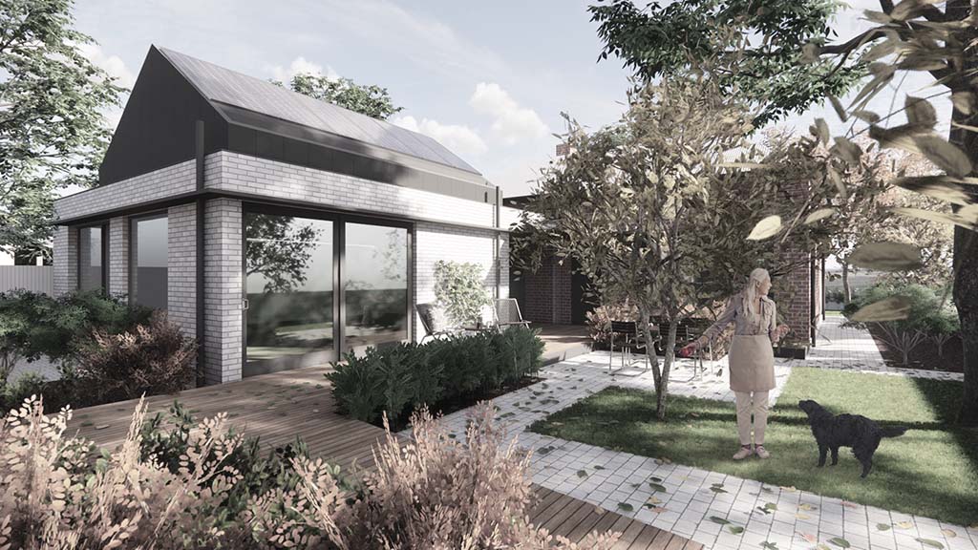‘Bluefield Housing’ is both a land definition and an accompanying urban infill housing model, each created by Damian Madigan as an extension to the widely-understood definitions of Greenfield, Brownfield and Greyfield Housing. It is co-located housing that integrates new additions with existing homes, looks and feels like single-family housing, but operates financially and legally like a small group of units.
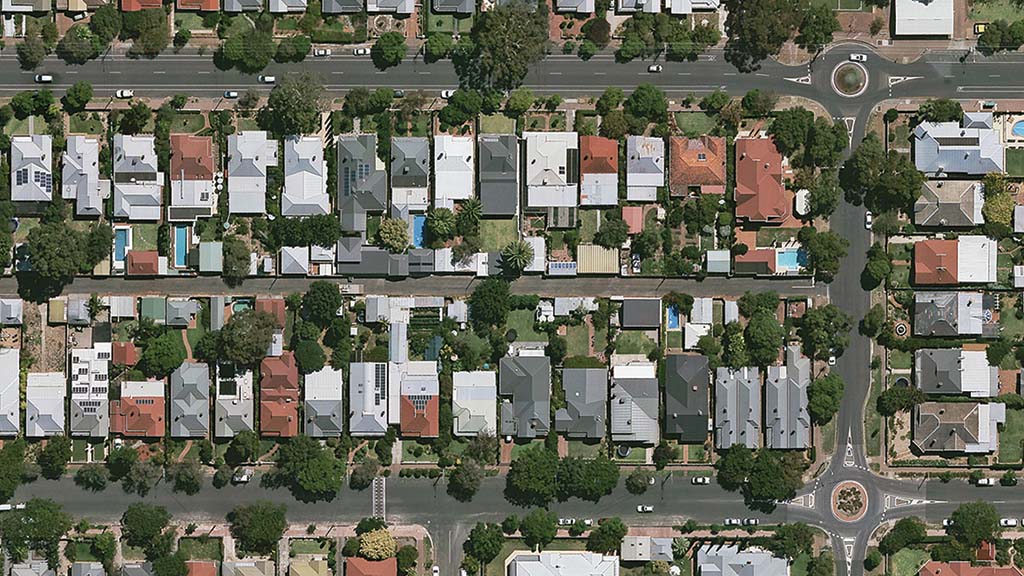
“Bluefield” housing uses the existing fabric of widespread single-lot housing to create more resilient, sustainable and inclusive dwellings within our suburbs, where most people live.
– Guy Luscombe, Architecture Australia, Sept/Oct 2021
An addition to greenfield, brownfield, and greyfield definitions
In the greenfields and brownfields, new suburbs and housing estates are created on previously non-residential land. Meanwhile, the greyfields are existing ageing suburbs where homes are replaced with higher density housing forms with little resident push-back. This is because the existing housing is usually seen to be underperforming functionally, environmentally, and aesthetically. Together, the green-, brown-, and greyfields seek to create a mix of homes that suit a variety of occupant profiles and sit at different size and price points to suit our changing demographics.
New houses for new times
We know that across many suburbanised countries the average number of people living in each house is decreasing, . . .

. . . that the number of people living alone is on the rise, . . .

. . . and that we’re living longer, with many of us living healthy lives in older age and remaining in our own homes.

Whether we live alone or with others, the single-family home still works well for many of us. But for some, it is no longer a good fit or is simply too expensive to purchase or rent. What is clear is that all of our suburbs need to offer a variety of housing, and this includes our older established suburbs: the bluefields.
Bluefield suburbs – a definition
The bluefields are defined as older suburbs where more diverse housing forms are needed, but change can be difficult to achieve. They are suburbs where heritage protections can be weaponised against change, and where character is eroded or lost through incremental knock-down-rebuild or ‘KDR’ development that changes both the architectural and landscape character of a neighbourhood as entire lots are cleared.
But significantly, the bluefields are also places filled with more subtle change that nevertheless can radically transform a neighbourhood. These can be described as commonly accepted anomalies: alterations and additions made by owners to create add-ons for cars, kitchens, bathrooms, living spaces, and extra rooms.

Often these changes occur with little push-back from neighbours or planning authorities, and as a society we accept the right for people to tailor their housing to their needs.
Bluefield housing harnesses this commonly accepted pattern of development to create additional and more diverse housing, rather than just larger single family homes. It is housing designed to achieve density increases in older suburbs while incentivising owners to retain and work with their existing homes and landscape. Bluefield housing is therefore both pro-development and protectionist. It builds the same amount of ‘stuff’ as single-family housing, but reconfigured to achieve smaller homes. It provides a way of looking at suburban heritage, character, landscape, and infill differently.
A co-location model using alterations and additions
The key to creating a bluefield housing development is to use alterations and additions to co-locate new homes on the same lot as an existing home and to design the development holistically around a shared garden. Although each dwelling is self-contained and independent, all homes share the lot equally, enabling the retention of trees and the creation of a high-amenity garden that helps create a sense of community. Like a unit development, Community Land Titling and tailored By-laws allow the residents to determine how their development operates, and provide the governance structure necessary to ensure the development retains its desired intent over time. And being community titled, each house can be financed, bought, sold, and rented to help add to the existing suburban housing mix.
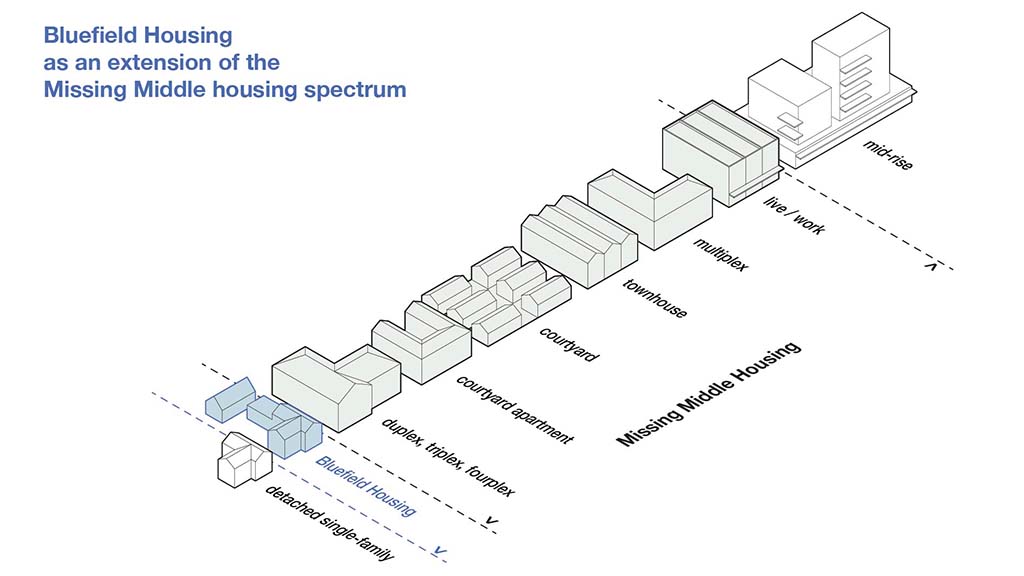
The bluefield housing co-location model was first developed in Damian’s Alternative Infill PhD thesis and developed in follow-on design research projects. ‘Bluefield Housing’ as a definition was first described in Damian’s shortlisted design competition entry for the AA Prize for Unbuilt Work 2021.
A land definition and planning regulations for this new form of co-located housing are currently being written for South Australia, with public consultation scheduled for 2024.
This, and other aspects of the model are covered in the book Bluefield Housing as Alternative Infill for the Suburbs (Routledge, 2024), the eBook of which is available for free download.
